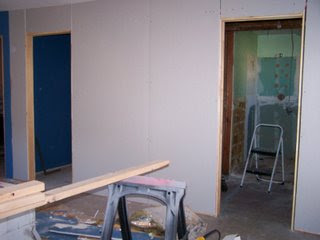View to the left of the door where the
Jacuzzi tub will be...

View to the middle, you can see we framed in the potty room! To the right is where the custom over sized shower will be built.
 For this view you will need to imagine a vanity in place of the pile of tools on the right wall near the door.
For this view you will need to imagine a vanity in place of the pile of tools on the right wall near the door. So this weekend we finished plumbing (THANK GOD!), we re-installed the floor and framed in the potty room all in three days time! If you scroll down past Lance's birthday photos, you can see what the room looked like Friday night before we started this weekends madness!!
So this weekend we finished plumbing (THANK GOD!), we re-installed the floor and framed in the potty room all in three days time! If you scroll down past Lance's birthday photos, you can see what the room looked like Friday night before we started this weekends madness!! Here's Chef Lance preparing the bacon wrapped
Here's Chef Lance preparing the bacon wrapped 



 Here's the room now that I loaded up all the trash. Yes you can see the dirt under our house! Lance was working on a test wall with some new concrete that is made to go
Here's the room now that I loaded up all the trash. Yes you can see the dirt under our house! Lance was working on a test wall with some new concrete that is made to go 
 We cut out the sheet rock that will be in the bathroom so we can replace it with green board.
We cut out the sheet rock that will be in the bathroom so we can replace it with green board.


 Here is the same view of our Master Bedroom a few days ago.
Here is the same view of our Master Bedroom a few days ago.


